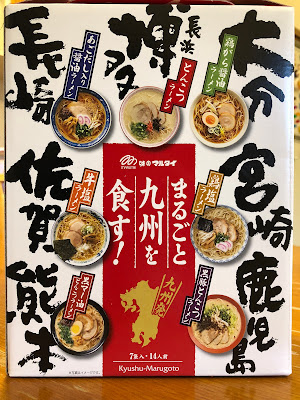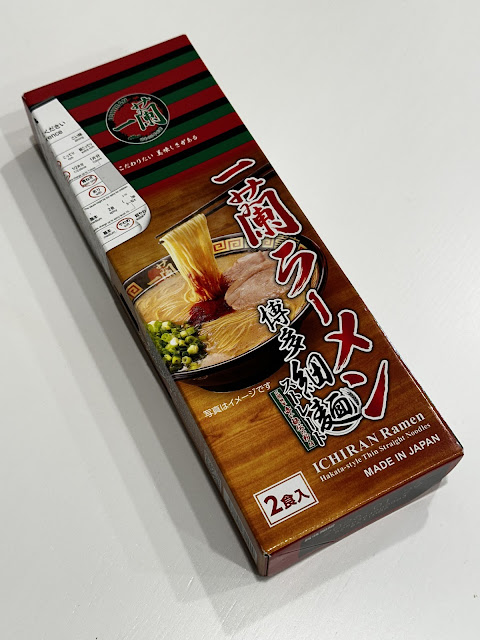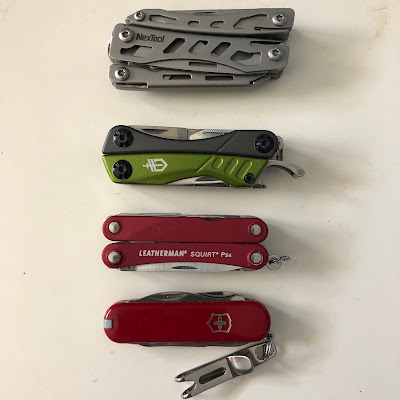Shibuya is one of the fashion and lifestyle centers of Tokyo for the young. The new megaplex Shibuya Hikarie building adds to the many places to shop and be entertained in the area which already includes the iconic Shibuya 109 building. More nifty architecture in Tokyo and I look forward to seeing the interior with its maze of escalators and big open spaces.
 |
| Shibuya Hikarie |
This new building opened in April 2012 and replaces the older Shibuya Tokyo Bunka Kaikan building. It is located right next to the east end of the Shibuya train station with above and below ground approaches. There are several fancy food floors in the basement, shopping on the lower floors, restaurants in the upper floors, and there is a 2000 person theater along with event and gallery space. On top of all this are many floors of office spaces as the building is 34 stories high with 200 shops in the lower levels. The focus of many of the shops are high-end food, lifestyle, beauty, and fashion from around the world. One interesting item about the mall are the restrooms from levels B3
to the 5th floor which are jazzed up rest areas called "Switch
Rooms" Each Switch Room is designed differently with special functions
including oxygen bars and massage chairs.

ShinQs is the brand name for this new entertainment city that is not just the younger crowd. The building is supposed to bring a new and innovative combination of shopping, dining, entertainment and business to the Shibuya area. The building itself has many large television displays, colorful lighting and animations, and is designed to be energy efficient for electrical and heating.
 |
| Front Atrium of Hikarie |
There is a huge underground atrium that enters the building from the subway and some nifty lighting and circular LED bands that display animations too.
The eighth floor of the Hikarie Centre is the museum / display floor that is devoted to contemporary art and design. The floor is divided up by art galleries and is not something you usually find in a mall. The design firm D&Department Project is a hub to all of this with a focus on products from around all of Japan. Their shops and galleries include a designer travel store, a museum, and café. Another part of the floor is a exhibition space called Cube managed by Art Front Tokyo. Also here is a workspace called Creative Lounge MOV for artists, designers and other creative types to frequent.
 |
| Atrium Level |
 |
| View towards Shibuya Crossing |
Above this via escalator is a movie theatre and a massive atrium with observation deck where you can even see Shibuya Crossing if you peek around the corner of the buildings in front!
















Comments
Post a Comment